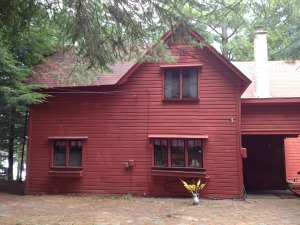Family Camp to be Reconstructed
Burdened with structural problems and functional deficiencies (with regards to bedrooms, bathroom and storage) the family determined that demolition and reconstruction was the best way to preserve the camp for future generations.
Architex designed a thoughtful re-creation of the structure that provided a modest expansion of the footprint/square footage while preserving the original Adirondack style and character, large back porch with timber columns, and exposed stud wall and rafter framing. Updated functionality and conveniences include new kitchen cabinetry and appliances, 1 1/2 baths, walk-in pantry, wood burning fireplace, (5) sleeping rooms, thermally efficient windows, and a full basement with “bilco” door access to grade.







