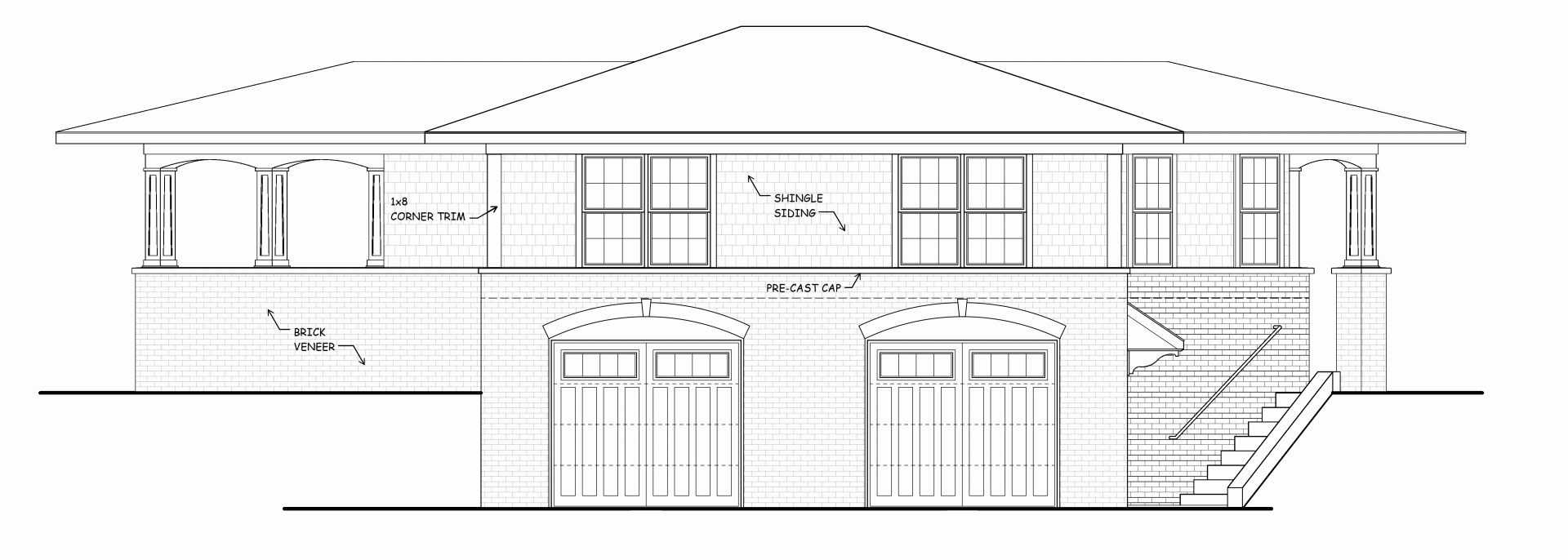Home /
Commercial Services
 Architex has partnered with a variety of local small businesses, regional entreprenuers, corporate and institutional facilities, and community and cultural organizations. Comprehensive services range from feasability studies, site planning and building code/handicap accessibility reviews, to design development, engineering, construction drawings and specifications, and construction phase representation.
Architex has partnered with a variety of local small businesses, regional entreprenuers, corporate and institutional facilities, and community and cultural organizations. Comprehensive services range from feasability studies, site planning and building code/handicap accessibility reviews, to design development, engineering, construction drawings and specifications, and construction phase representation. Pre-Design Phase
- Feasibility studies
- Site selection / analysis
- Programming ( project requirements, goals & budget )
- Site & building documentation
- Existing condition drawings
- Building code & zoning research
- ADA / ANSI / Handicap Accessibility Compliance Review
Planning Phase Options
- Masterplanning / project phasing
- Site & landscape planning
- Interior / space planning
Conceptual Design Phase
- Program analysis and building research
- Design sketch concepts, ideas, and options
- Simple preliminary presentation drawings
Design Development Phase
- Sketch revisions and full development of concept design solution
- Presentation Drawings
- 2D plans, sections, interior and exterior elevations
- (Optional) 3D perspective computer modeling and color renderings
- Product / Material / Finish Selections
- Preliminary systems design and engineering
- Foundation and Structural
- Mechanical (HVAC) / Electrical / Plumbing
- Lighting
- Coordination of construction cost estimate(s) by selected builders, contractors or cost estimator
Construction Documents Phase
- Final design revisions and changes
- Architectural drawings and details for construction
- Systems design and engineering for construction
- Foundation and Structural
- Mechanical (HVAC) / Electrical / Plumbing
- Lighting
- Specialties
- Project Manual
- Bid forms and instructions
- Specifications for projects, materials, finishes, and mechanical (HVAC) / electrical / plumbing / systems
Construction Phase
- Permit application assistance
- Bid packages and tabulations
- Shop drawings and submittals review
- Construction progress observation and field reports
- Construction meetings and substantial completion ‘punch-list’
Post Construction
- ‘As-built’ documentation
- Drawings for ‘Certificate of Occupancy’
Fees
Commercial Fees
Each client and every project is unique and as such, they require a specific and selected combination and scope of services. Please inquire as to which services are necessary and appropriate to plan, design, and construct your project.
Fixed Fee
The majority of our services are performed with fixed-fee agreements. The fee is established based on the scope & extent of the work and the time & tasks required to complete the project. Many commercial projects will require and include consulting engineers ( structural, mechanical, electrical, plumbing ) and interior design services.
Hourly Fee
We typically reserve hourly fees for very small projects with a limited scope of work, quick design studies or sketches, or planning phases with an undefined scope of work.